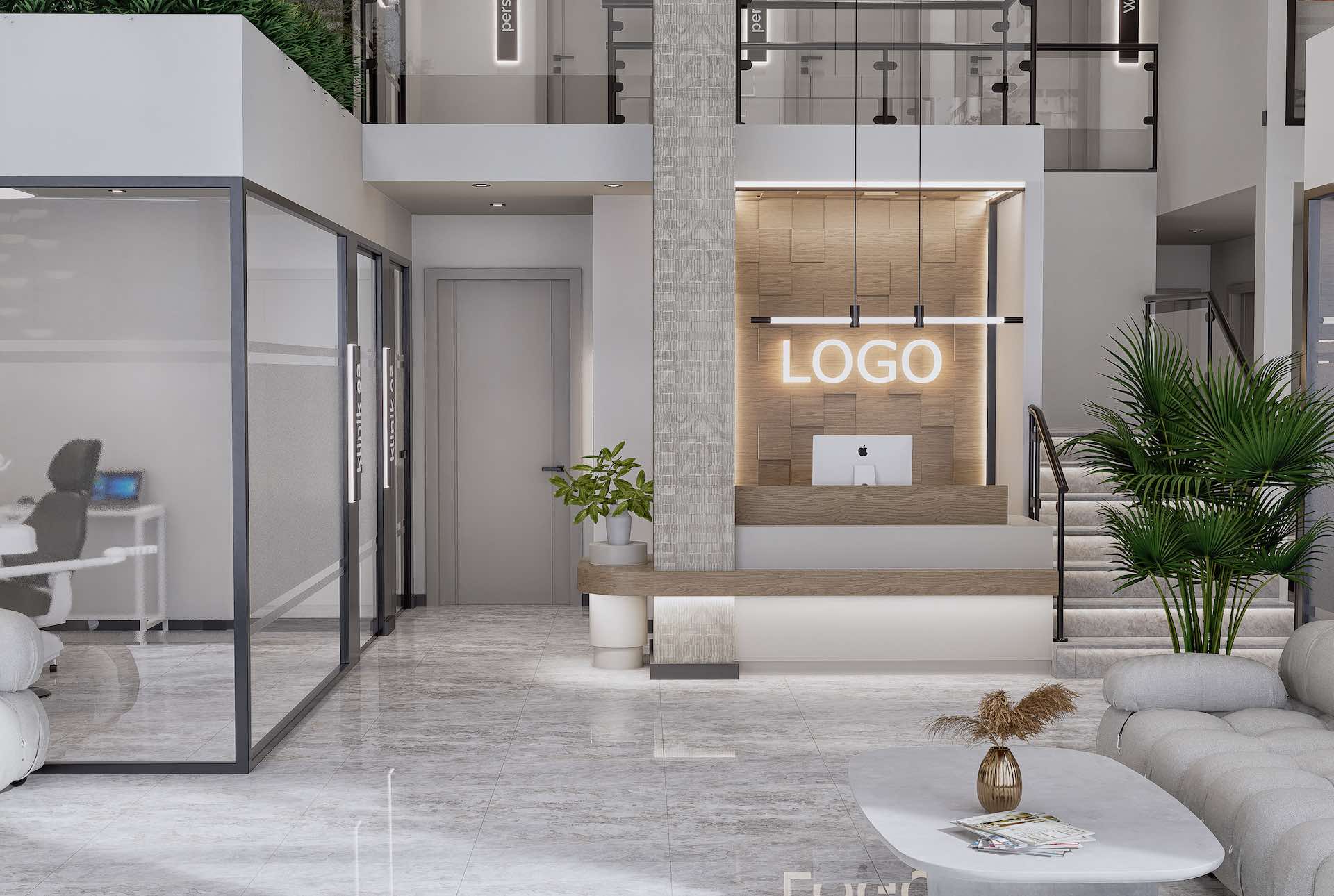Following the dental clinic project I, a second branch of this clinic was designed. This new branch has a design based on the most efficient use of space in accordance with the regulations.
The concept continues the design logic of the first branch and aims to create a simple, clean and calm atmosphere. The clinic rooms are designed to meet the ergonomic and functional needs of both patients and dentists. This design approach aims to provide a similar patient and staff experience in both branches. The second branch is expected to create a user-friendly and aesthetic environment with this comprehensive and thoughtful design approach.





